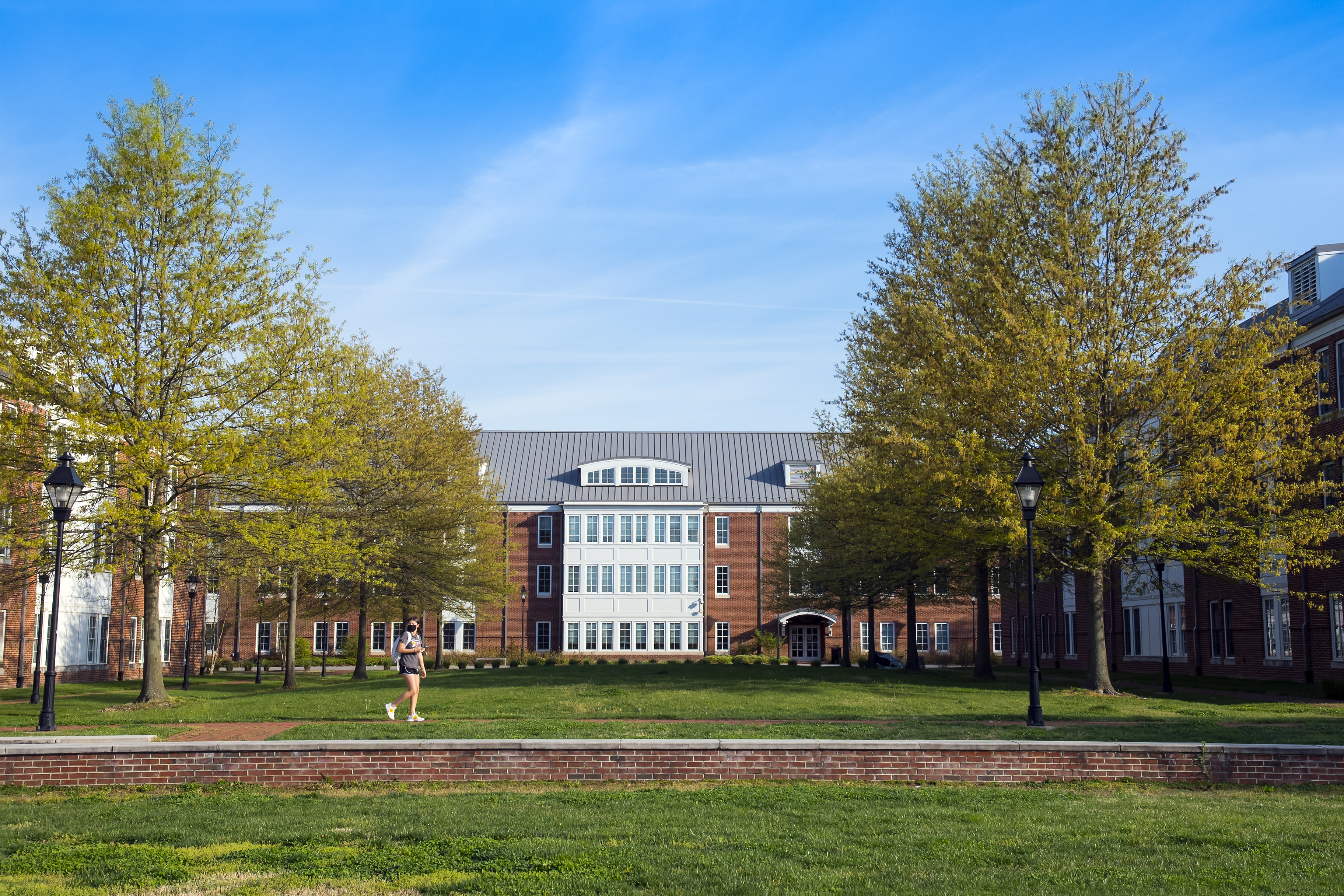
Corsica Hall
This is a three-floor coed building housing 2nd, 3rd, and 4th year students.
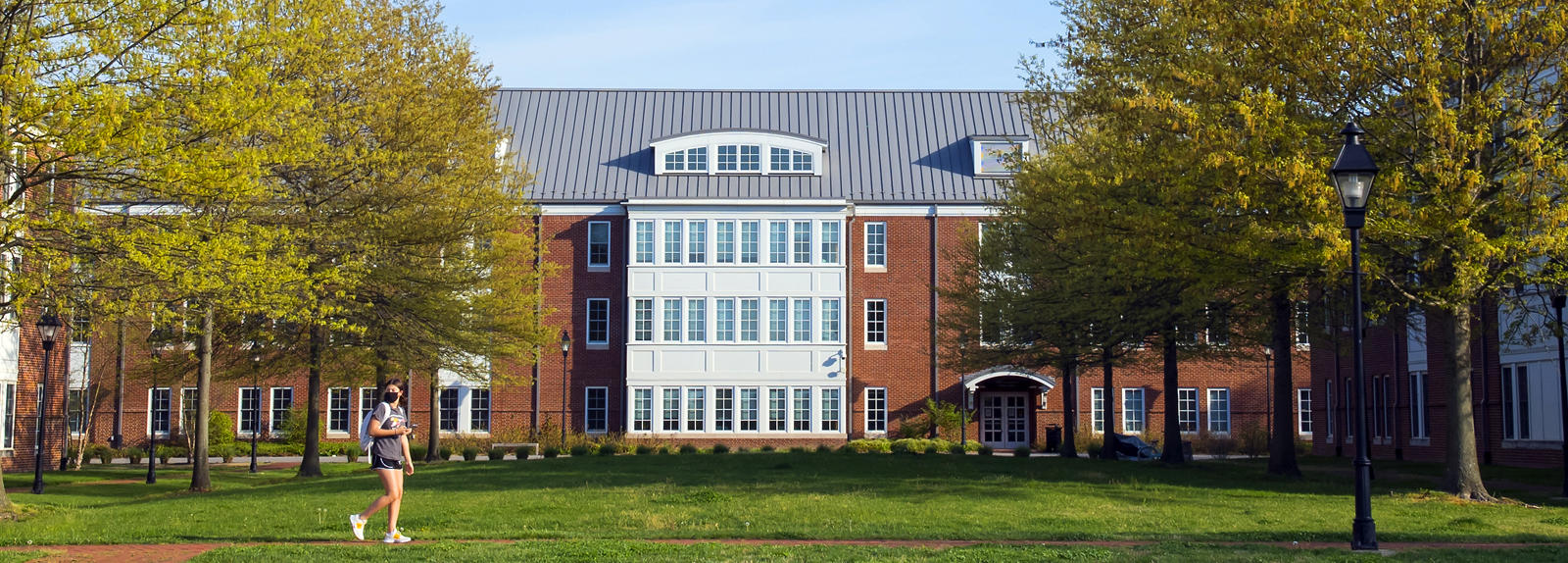
Corsica Fast Facts

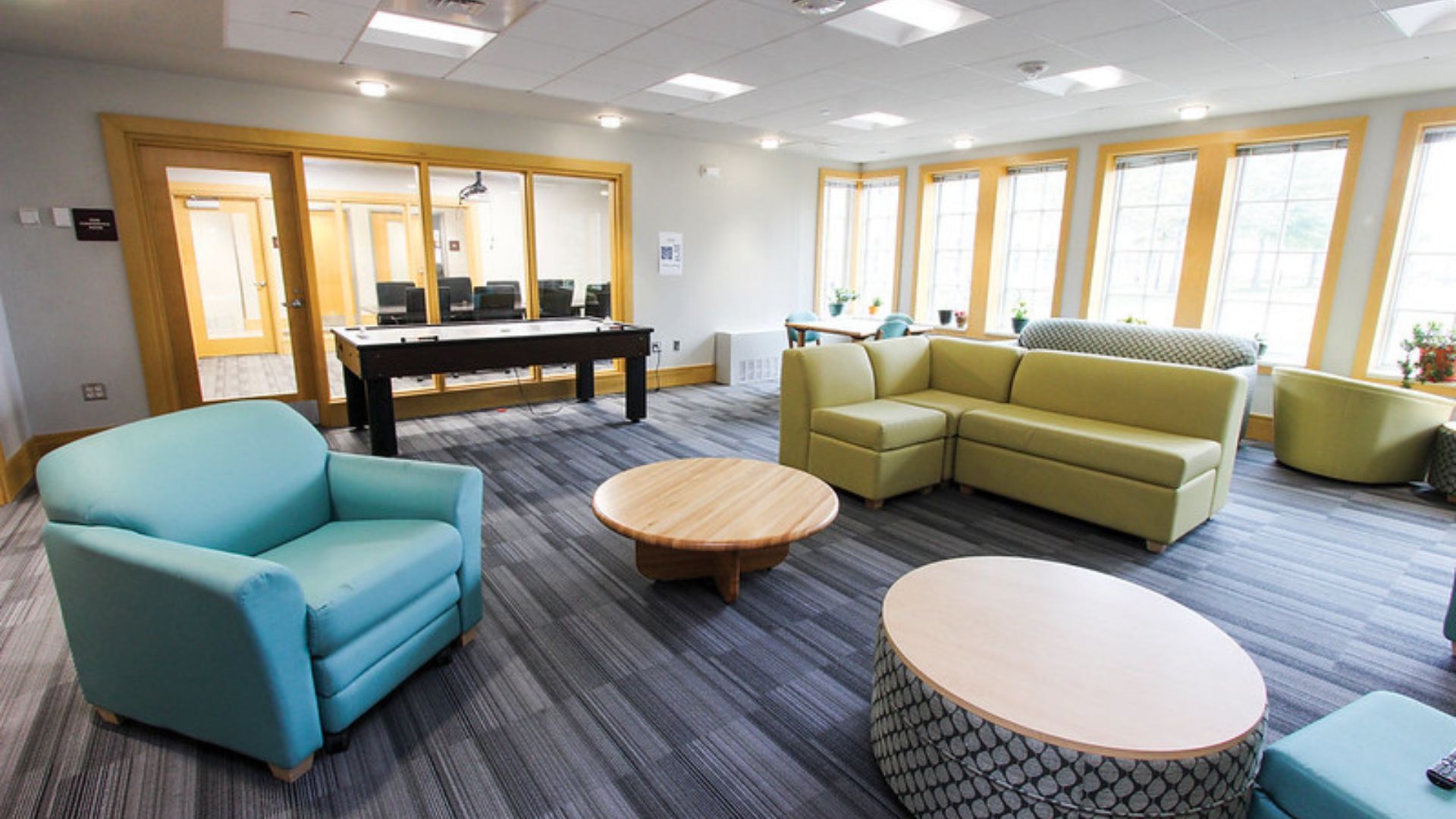
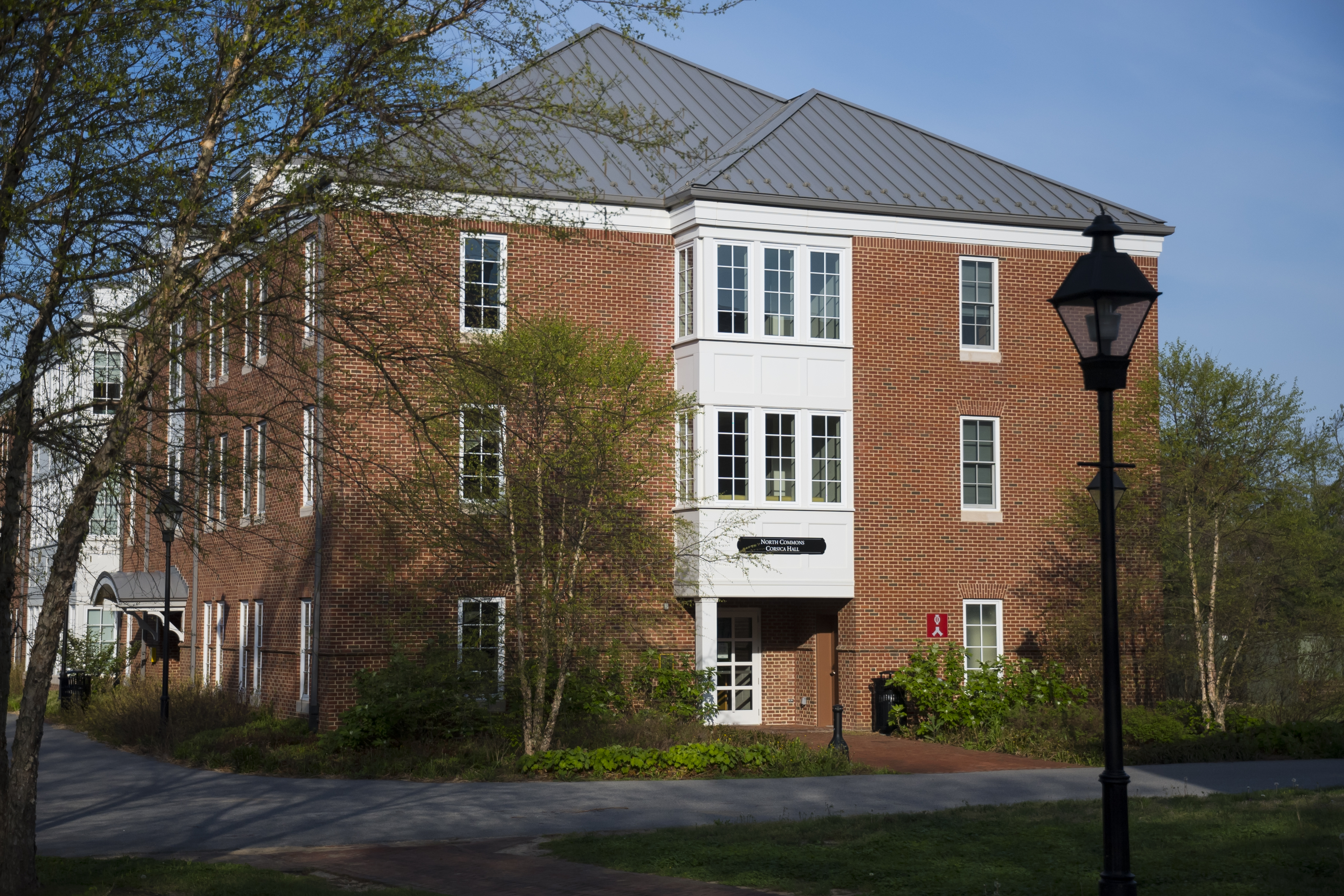
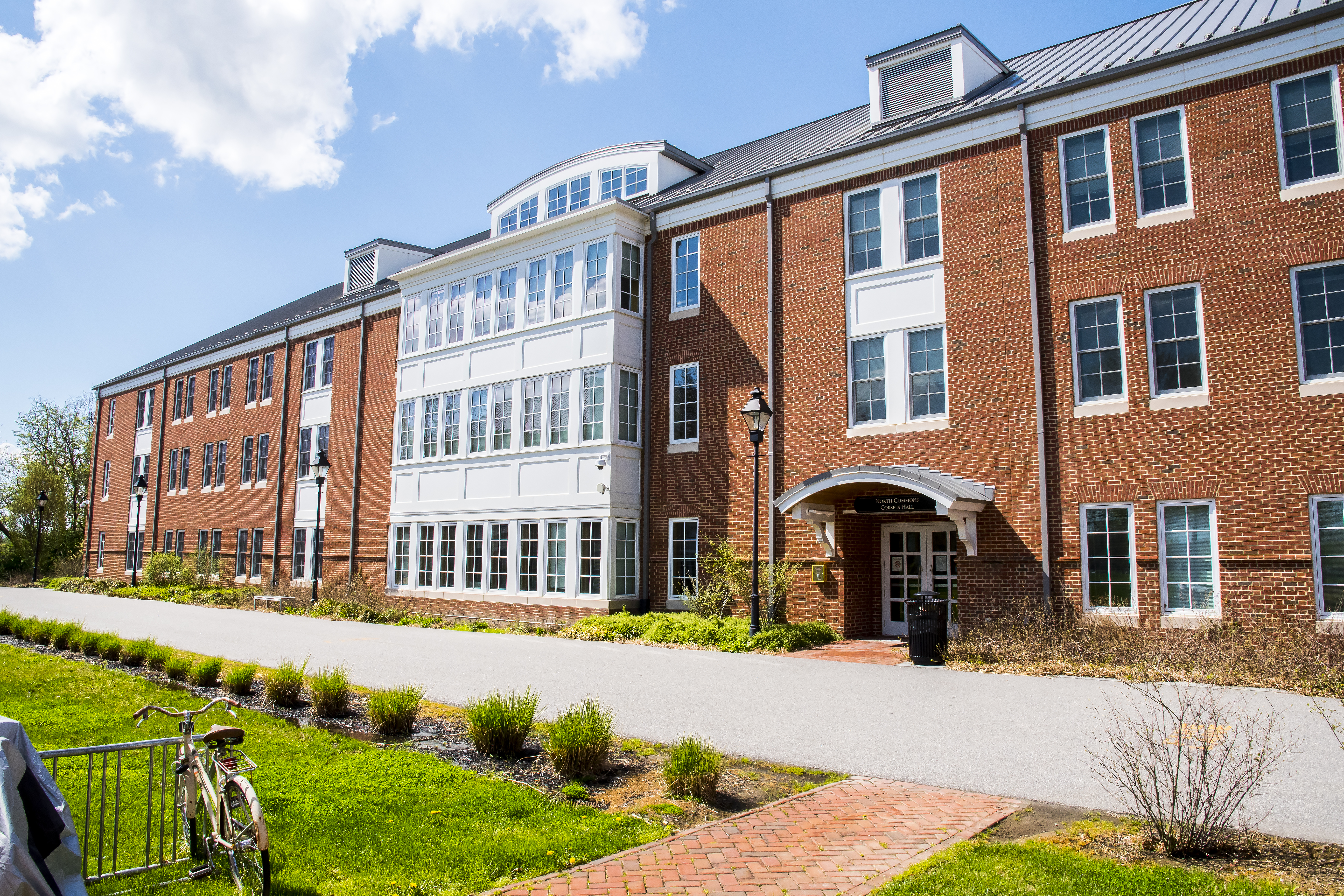
Corsica suites can be gender designated or gender inclusive per the residents’ decision.
Hall Information
Corsica Hall is suite style. Although every suite houses 4 residents, there are 2 types: Type 1: 2 singles and 1 double room, with shared sinks, bathroom, and shower room off of small hallway. Type 2, “Jack and Jill”: 2 double rooms with sinks in room and a shared bathroom/shower area between the two rooms.
Single: 8 x 14
Double: varies, 10 x 18, 13 x 17, or 12 x 22 (ADA)
Corsica Hall has 34 singles and 38 doubles.


