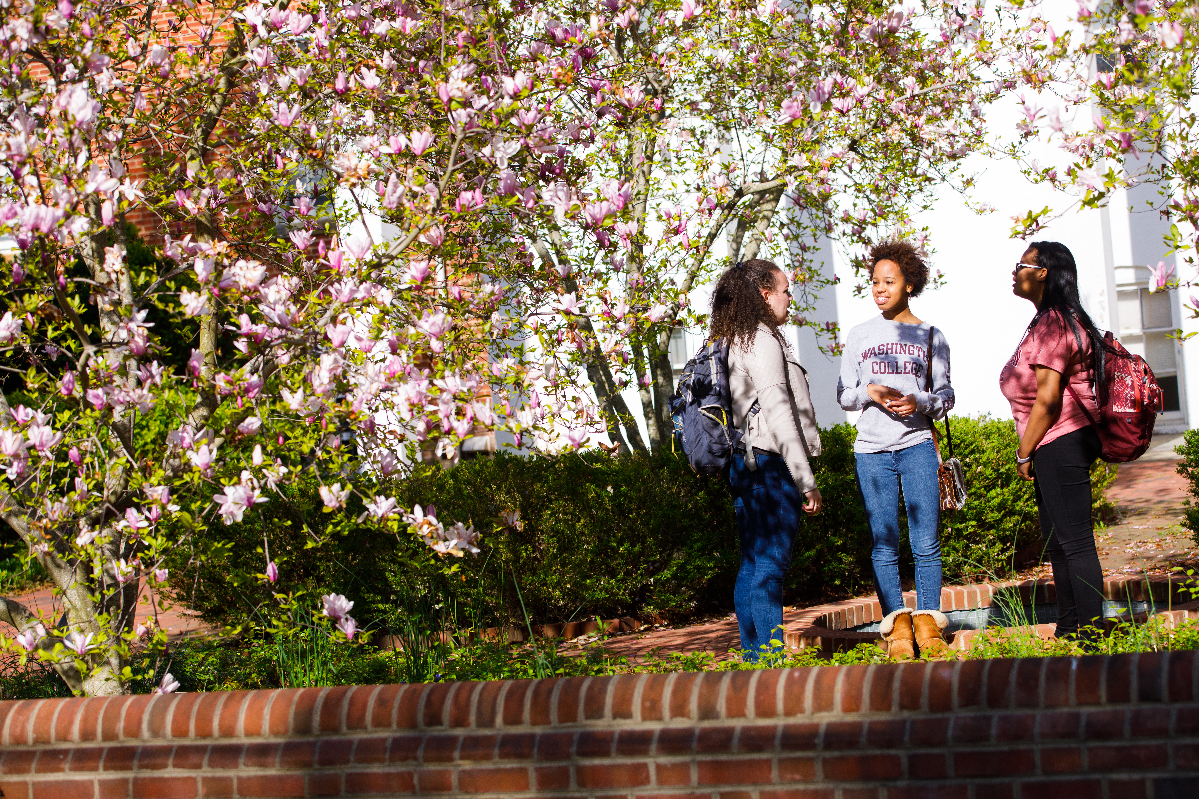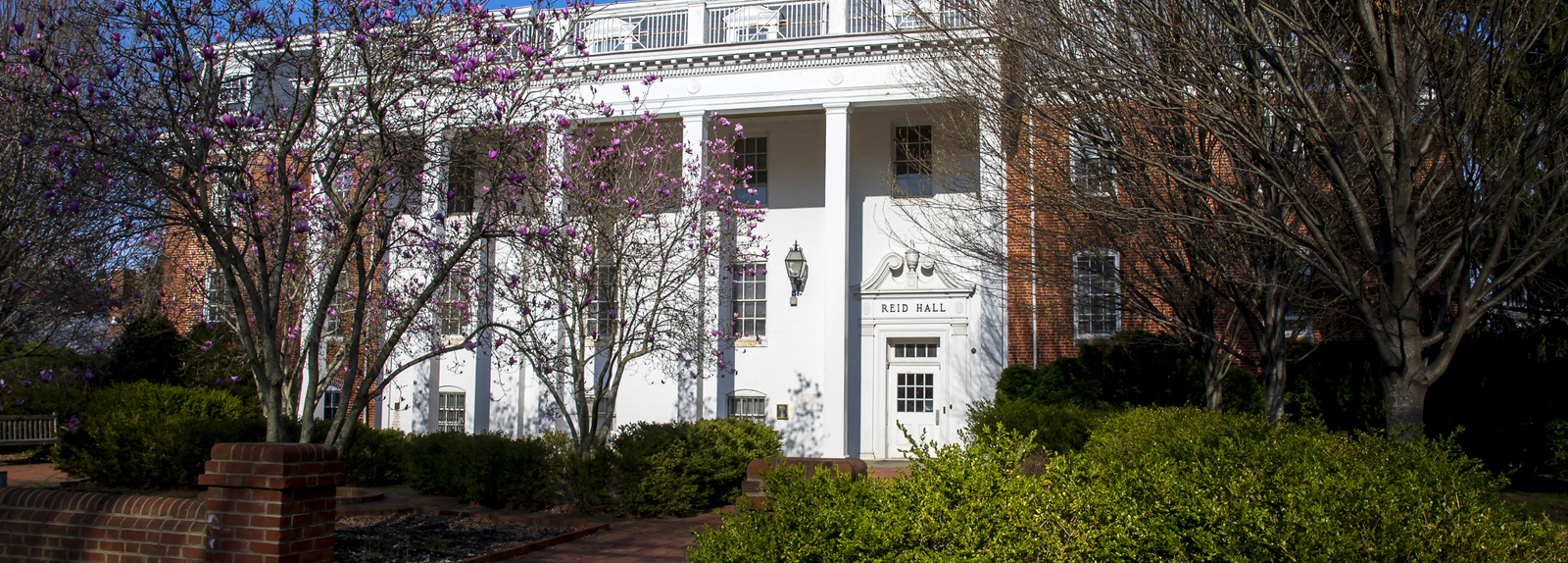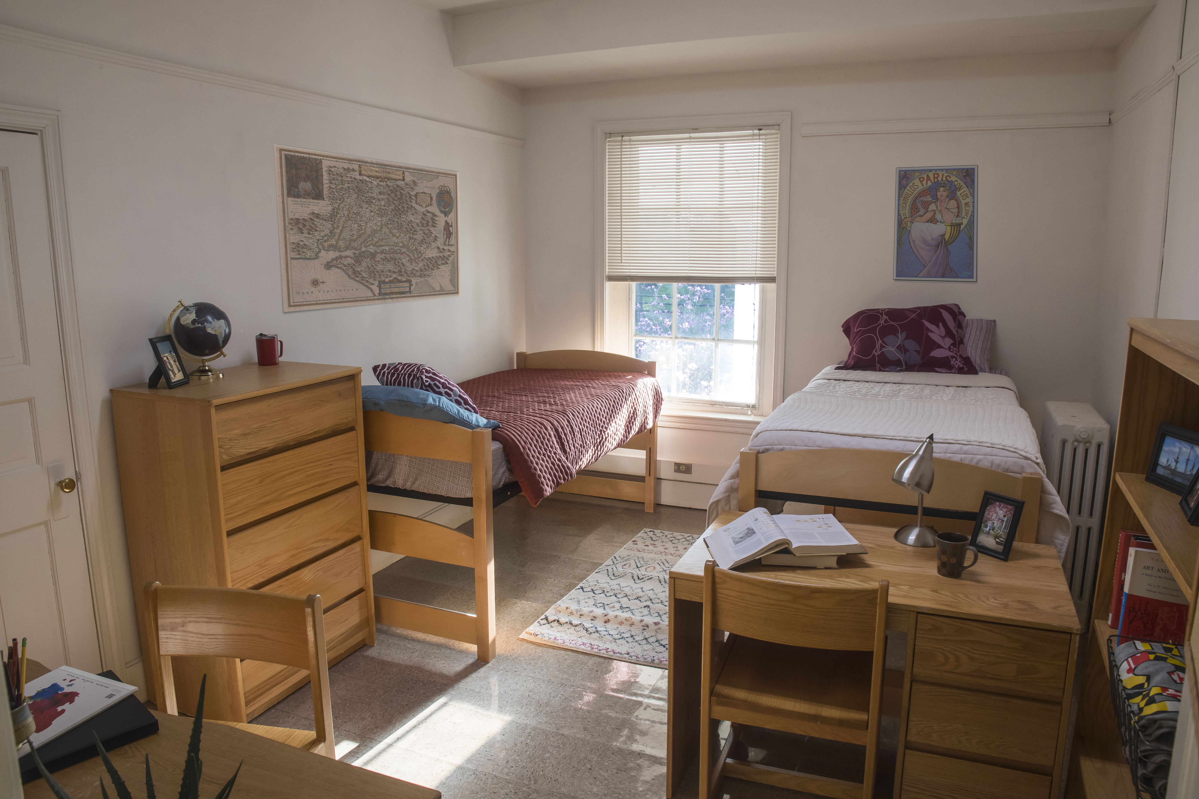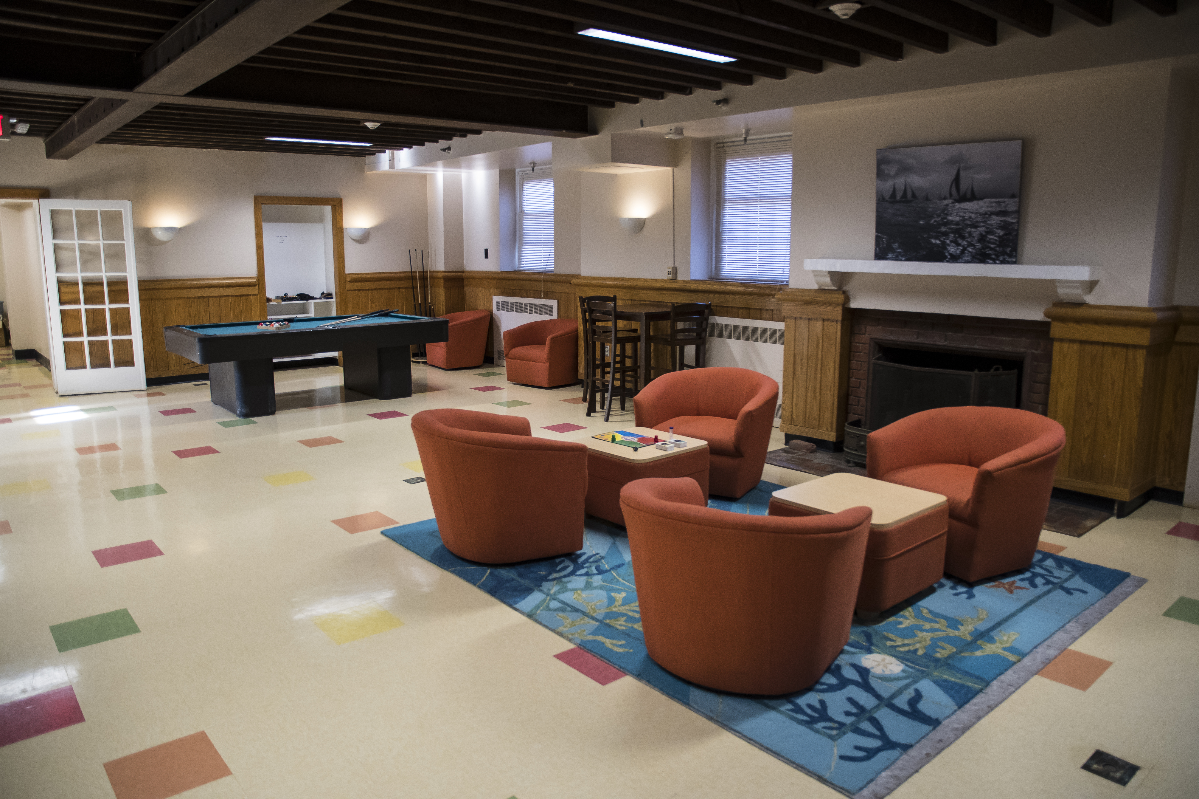
Reid Hall, formerly Normal Hall, was built in 1896 during the Presidency of Charles W. Reid, Ph.D. The new name was adopted in 1923 in honor of President Reid.
This historic building and offers gender inclusive housing to both incoming and returning students.


Reid Hall, formerly Normal Hall, was built in 1896 during the Presidency of Charles W. Reid, Ph.D. The new name was adopted in 1923 in honor of President Reid.

Reid Hall was the first dorm on campus to house female students.

The basement of Reid is home to a lounge area, pool table, and kitchen.

This three-floor building. It is a mix of upperclass and first year students and offers gender inclusive bathrooms and housing options.
Reid is not accessible and does not have an elevator.
Reid Hall has floor tiling in the hallways, bedrooms, and lounge areas.
Heating is central heat and AC is provided by new VRF systems.
Reid Hall was built in 1896 to house the Normal Department of Washington College when the state approved a normal program for women at the college and was called “Normal Hall.” In 1910, the Normal Department was abolished and Normal Hall became a woman’s dormitory. In 1922 it was renamed Reid Hall after the College’s president at the turn of the century. In 1929 it was renovated extensively to its current form.
Internet is wireless.
The laundry room in on the basement level and cost is included in the room rate. No id or coins are needed to operate the laundry machines.
On the basement level, there is a very large main community room with pool table, non-working fireplace, tv and sitting areas. There is also a study room, kitchen, and the laundry room.
Reid Hall Room Dimensions:
Due to it's age, room dimensions aren't consistent but on average singles are 12 x 12 and doubles are 12 x 18.
Bed:
Chair:
Bookcase:
Closet in a Double Room:
Desk:
Dresser:
Hallway Door:
Window:
There are 6 singles and 29 double rooms in Reid Hall.