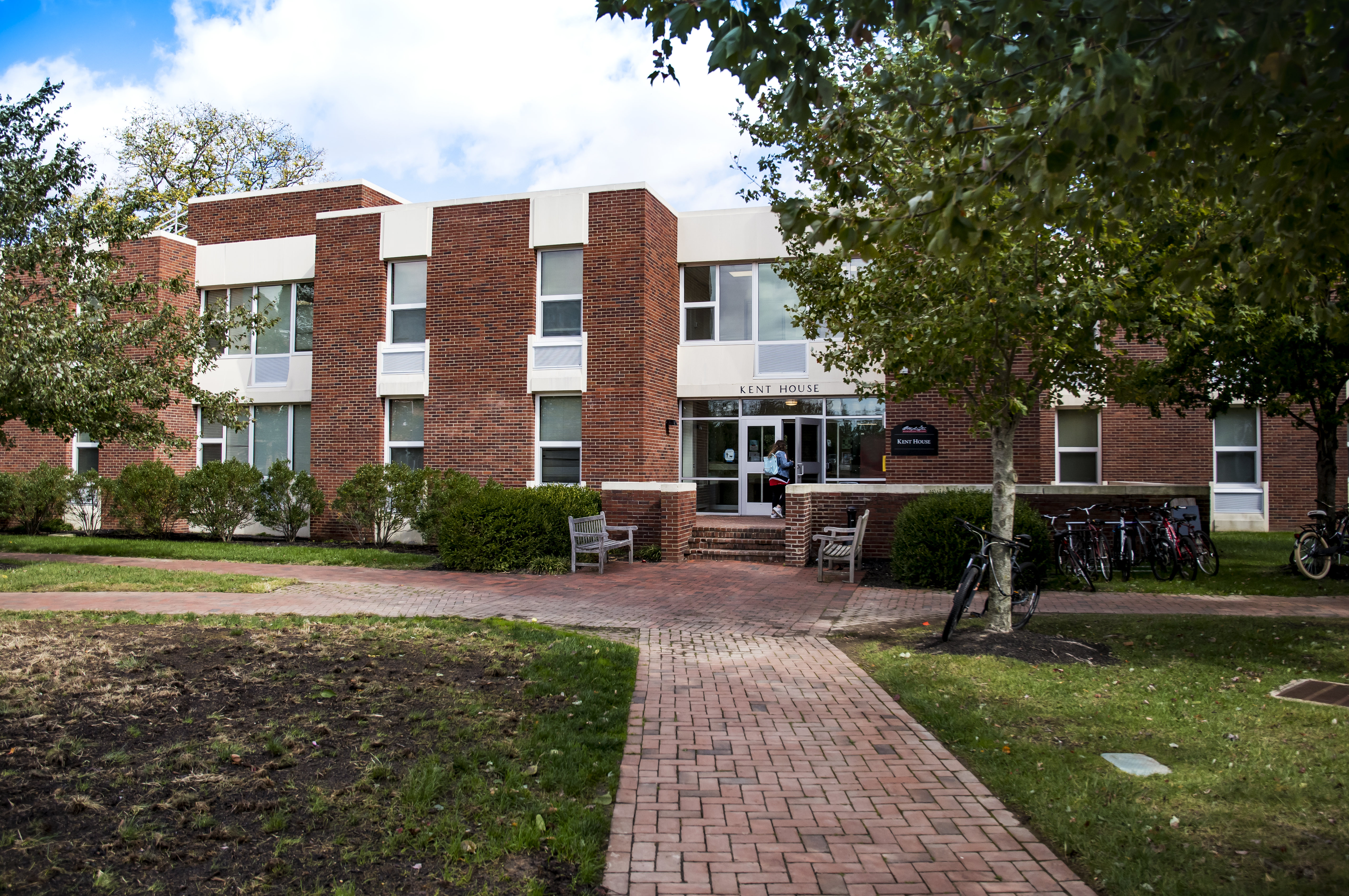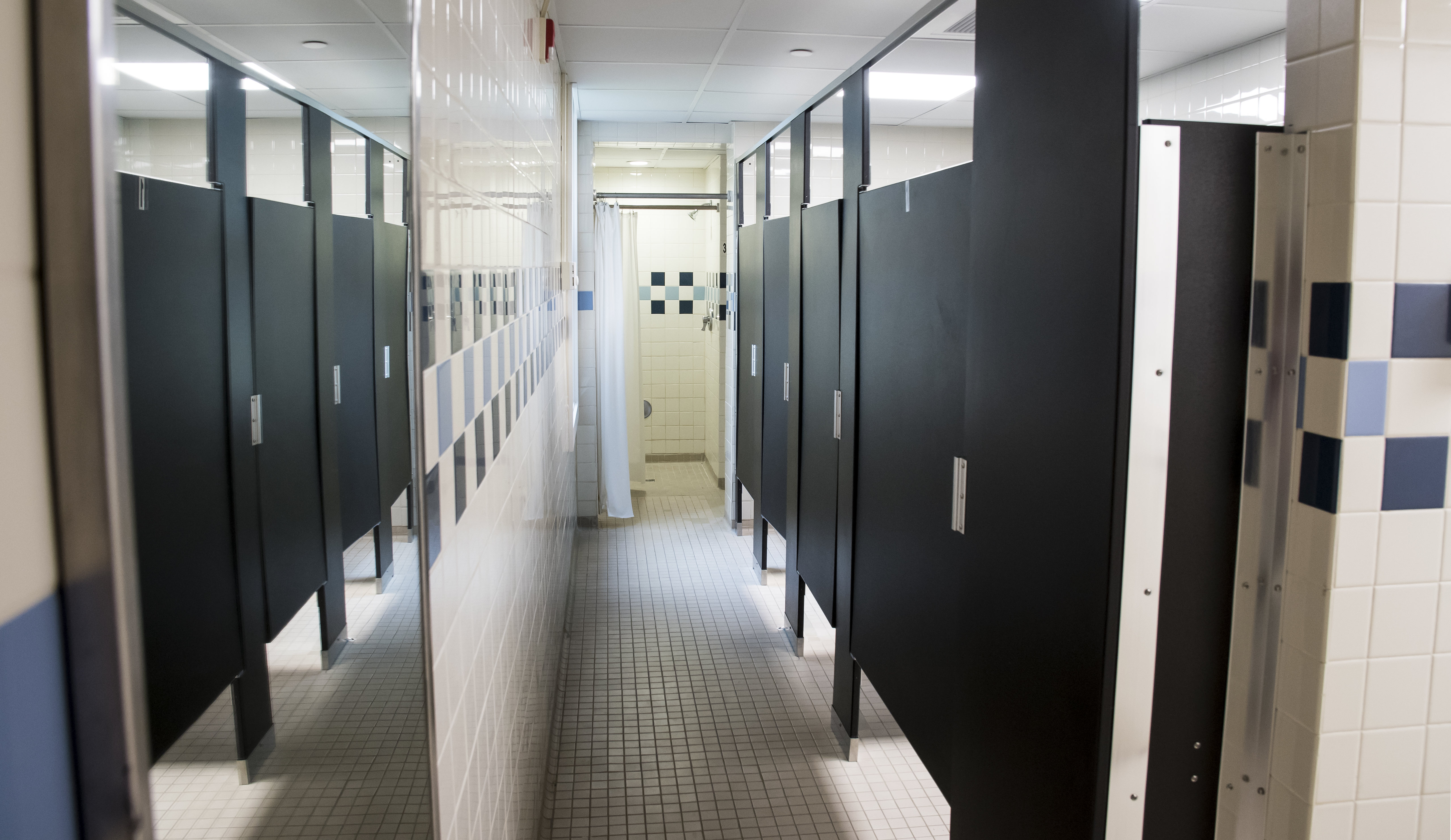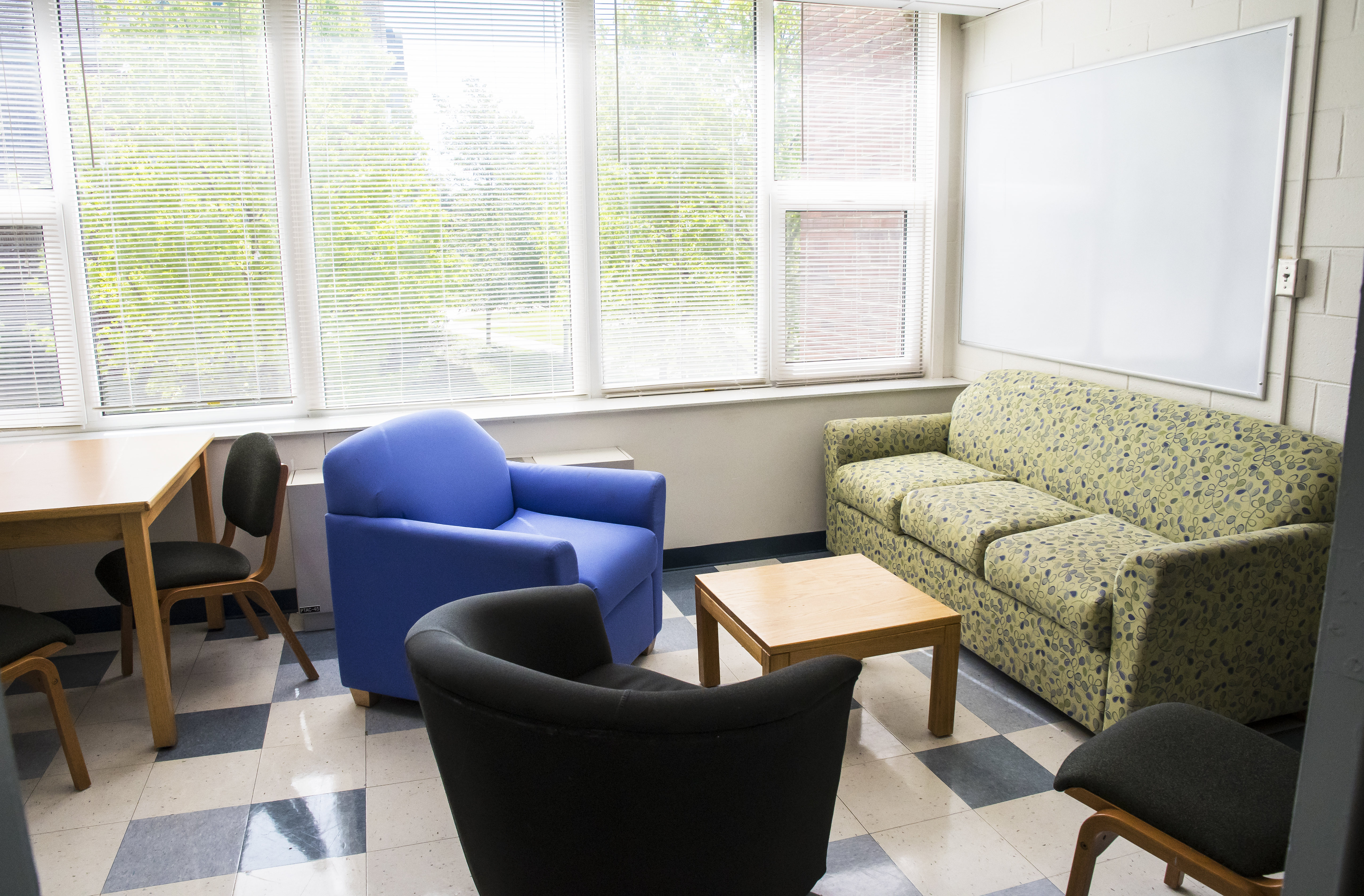
Kent House

Kent House Fast Facts




Hall Information
Kent is not accessible and does not have an elevator.
Each floor has a common bathroom in each wing.
There are tile floors in the hallways, bedrooms, and lounges.
Kent Hall has hotel style units in bedrooms.
Internet is wireless.
Laundry machines are located in the central area of each floor in a laundry room. Cost is included in the room rate and no id or coins are needed to operate the laundry machines.
Each wing has a small lounge with a larger lounge connceting the wings on each floor.
Kent Hall Bedroom Measurements:
Rooms average 11'6" x 15'
Windows:
- 80" high and 41" wide
Desk:
- 36.5" wide and 25" deep
- 30" from floor to desktop
- Desk drawer is 4" high
- Desktop shelf is 19" high and 35.5" wide
- Total height with desktop shelf is 53"
Desk drawers:
- Drawer top is 18" wide and 22" deep
- Top drawer is 7" tall
- Bottom drawer is 12.5" tall
- Drawers are 23" tall in total
Dressers: (Dresser fits underneath the bed when the bed is at its highest option. Dressers are also stackable)
- 22" tall and 35" wide
- Dresser top is 20" deep
- Drawers are 10" tall and 20" deep
Hallway door:
- 30"x 86"
Wardrobe:
- 75" tall and 37.5" wide
- 19" deep
- Drawers are 8.5" tall
- 43" from bottom of the wardrobe to the bottom of the top shelf (interior)
- 10.5" from top of the shelf to the top of the wardrobe
There are 36 doubles in Kent Hall

